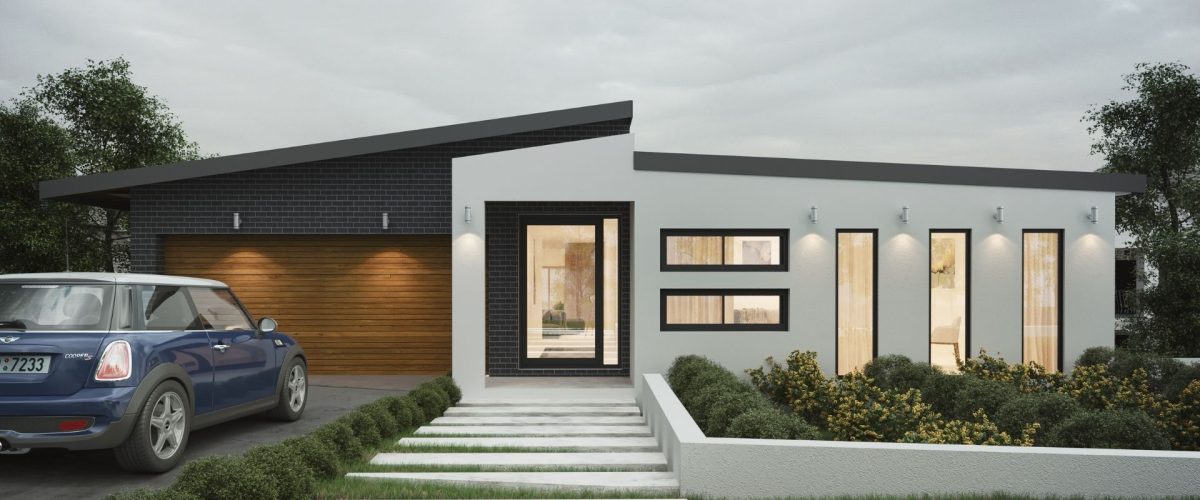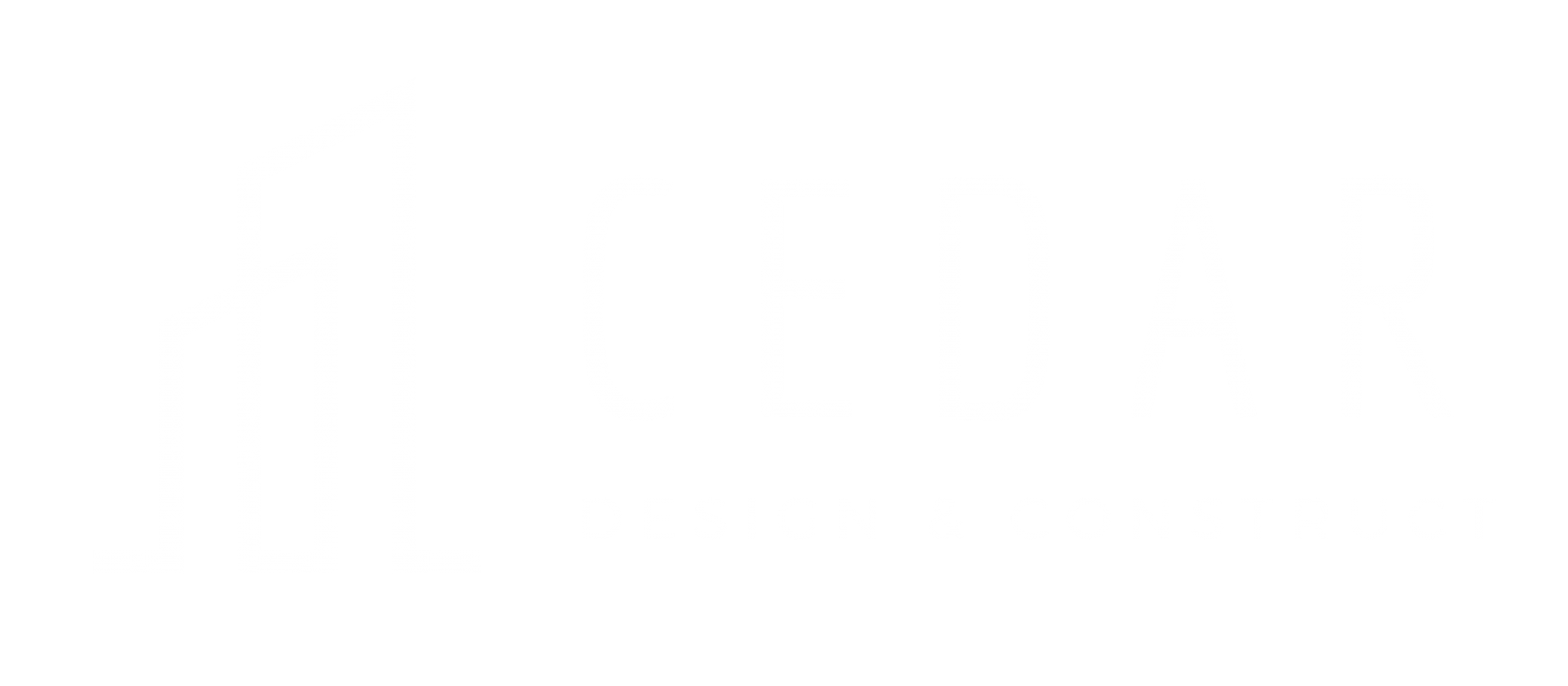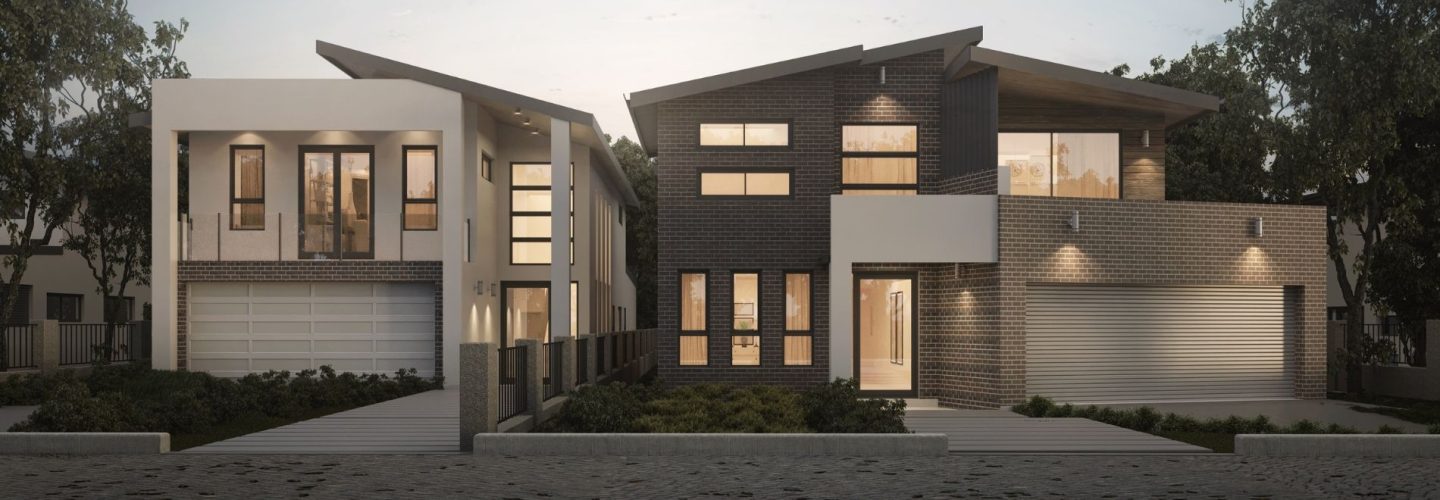Architectural Design With A Different Approach
01. Testimonials
Trusted By Over 500+ Clients
02. About Cedar
Design and Construct
453+
Homes Designed
250+
Buildings Constructed
25
Years of Experience
Cedar Design and Construct is a design-led company with over 15 years of experience in creating houses that suit your needs and lifestyle, across all styles and budgets.
We are a creative agency that specialises in the development of ideas and their conversion into tangible form.
03. Our Services
Let's Collaborate
Cedar Design and Construct helps you bring your ideas to life. Whether you are looking for a new home, building, or developing, we have the knowledge and expertise to make your vision a reality.

Schematic Design
At this stage, the architect develops preliminary sketches based on the client’s vision, site requirements, and budget. This helps explore ideas and define potential directions for the design.
Design Development
With a concept in place, the design is refined. Details such as materials, form, and budget are clarified. Cost estimates are reviewed to align the project with financial goals.
Construction Documents
Detailed drawings and specifications are created to guide construction. These documents are essential for permits, compliance, and inviting contractor bids for the build.
Council Approvals
We coordinate with local councils to prepare and lodge documents needed for planning approval. This ensures your project progresses without regulatory delays.
Building and Construction
Our team conducts site visits and works closely with builders to ensure the design is executed to a high standard, staying true to plans and expectations.
Time to Work Together
We start every project by listening. You’ll meet with our architect to explore ideas, review goals, and define a shared vision for your future space.
Do you have any project in mind?
Call Us 1300 955 811
04. How it works
How it works
Our Architectural Process From Concept to Reality
Our Architectural Process From Concept to Reality
We begin with a collaborative discussion to understand your vision, needs, and lifestyle—ensuring every detail is considered.

Our expert team creates tailored design solutions that maximise function and style, balancing your preferences with smart layouts.

You receive a clear, itemised quote with no surprises—giving you full confidence and transparency before we move ahead.

With precision and care, we craft your joinery using high-quality materials and the latest manufacturing techniques.

Our skilled installers ensure every element is fitted to perfection, leaving your space spotless and ready to enjoy.

We walk you through the finished space and ensure you're fully satisfied—your dream design, delivered exactly as envisioned.
25+ Years of Successful Projects
05. Get in Touch
Let's discuss your next project.
Our Office
Sydney Office
- info@cedardesign.com.au
- 1300 955 811
- 49th Floor, 8 Parramatta Square, Parramatta NSW 2150
Explore Our Finished Projects
Discover the quality and craftsmanship behind our work. Browse through our completed homes, duplexes, and developments to see how we bring design visions to life.


Consultation